55 Hampton Street, Sag Harbor, NY 11963
| Listing ID |
894469 |
|
|
|
| Property Type |
House |
|
|
|
| Listing Type |
Exclusive Right |
|
|
|
| Last Price |
$3,295,000 on 11/16/2022 |
|
|
|
| County |
Suffolk |
|
|
|
|
| Township |
Southampton |
|
|
|
| Hamlet |
Sag Harbor |
|
|
|
| Tax ID |
0302-002.000-07.00-034.000 |
|
|
|
| FEMA Flood Map |
fema.gov/portal |
|
|
|
| Year Built |
1840 |
|
|
|
|
NEW IN SAG HARBOR VILLAGE AT 55 HAMPTON STREET
Keeping that Sag Harbor Village historical look at 55 Hampton Street while having every modern amenity, this lovingly restored and expanded historic home in collaboration with East & Home design is just about ready for the next owner. 2200 sq.ft. includes three bedrooms and three full baths with a downstairs office/potential fourth bedroom. Primary bedroom with en suite and walk-in closet. Spacious, bright kitchen with custom kitchen cabinetry, island and Thermador appliances. Kitchen opens to large family room with expansive windows and door to a beautifully landscaped backyard and brick herringbone patio where you will find a 15 x 30 heated saltwater Gunite pool and outdoor shower. Marble baths feature Rohl fixtures. All new cedar roof, cedar clapboard siding and copper gutters. Installation of new and upgraded heating, air conditioning, electricity and plumbing. Tankless hot water with insta hot water feature. There is also bonus space with a full unfinished basement and access from inside and outside. One block from Harbor Market and so very close to Main Street, restaurants, shops, and Havens Beach. You will fall in love with its Sag Harbor charm, open floor plan and large outdoor oasis.
|
- 3 Total Bedrooms
- 3 Full Baths
- 2200 SF
- 0.20 Acres
- Built in 1840
- Renovated 2022
- Farmhouse Style
- Full Basement
- Open Kitchen
- Hardwood Flooring
- Entry Foyer
- Living Room
- Den/Office
- Primary Bedroom
- en Suite Bathroom
- First Floor Bathroom
- 1 Fireplace
- Gas Fuel
- Central A/C
- Municipal Water
- Pool: In Ground, Gunite, Heated, Salt Water
- Sold on 4/28/2023
- Sold for $3,100,000
- Buyer's Agent: Linda S Batiancela
- Company: Town and Country Real Estate-Bridgehampton
- Buyer's Agent Email: lindab@tchamptons.com
- Exclusive Right Listing
- Listed: 9/06/2022
- Call text or email LindaB@TCHamptons.com 516-729-8123 or MDavidowicz@TCHamptons.com 631-793-4729
|
|
William Raveis (Bridgehampton)
|
|
|
Marguerite Davidowicz
William Raveis (Bridgehampton)
|
Listing data is deemed reliable but is NOT guaranteed accurate.
|


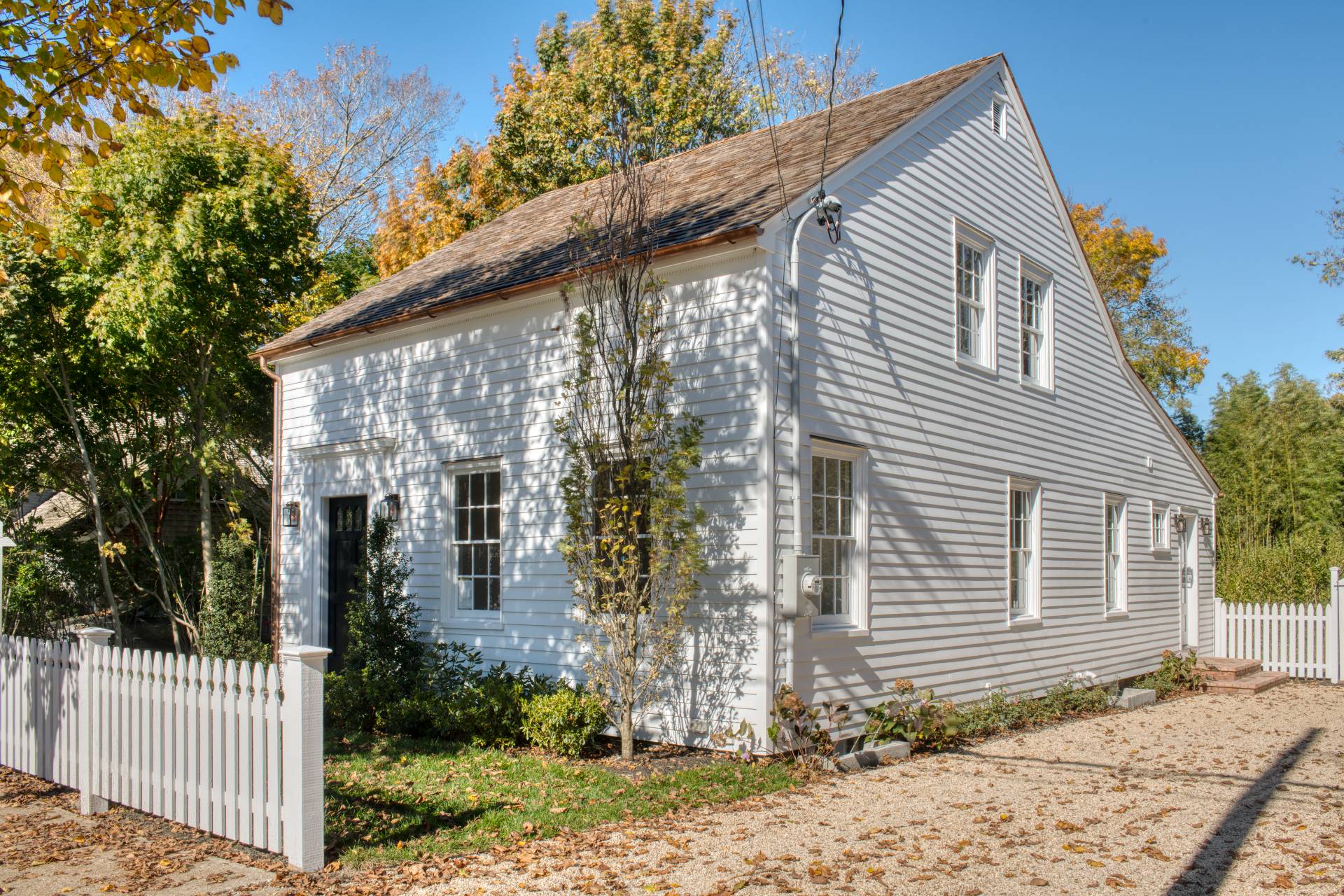


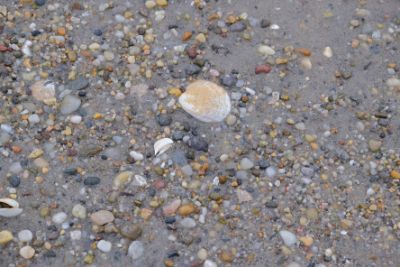
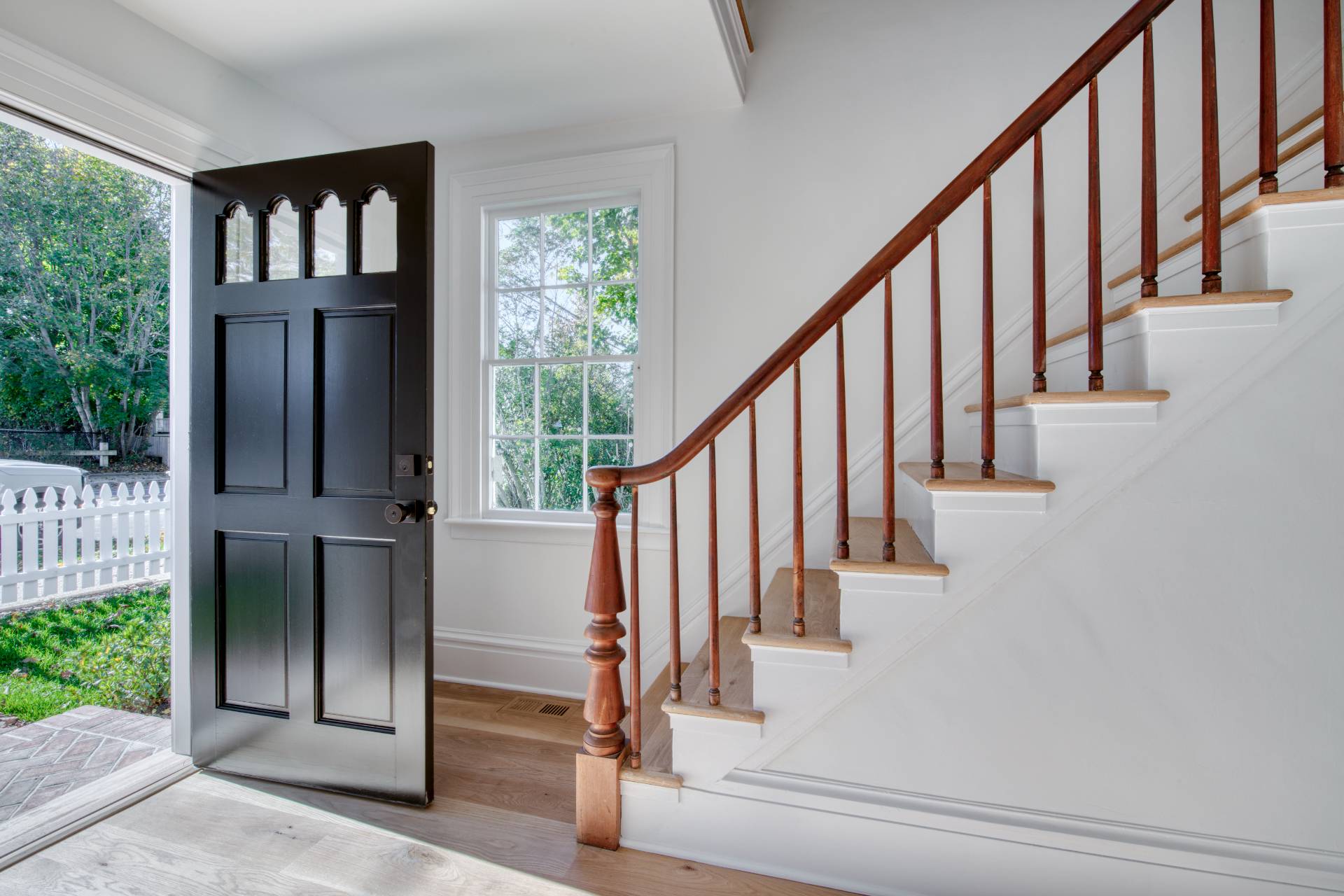 ;
;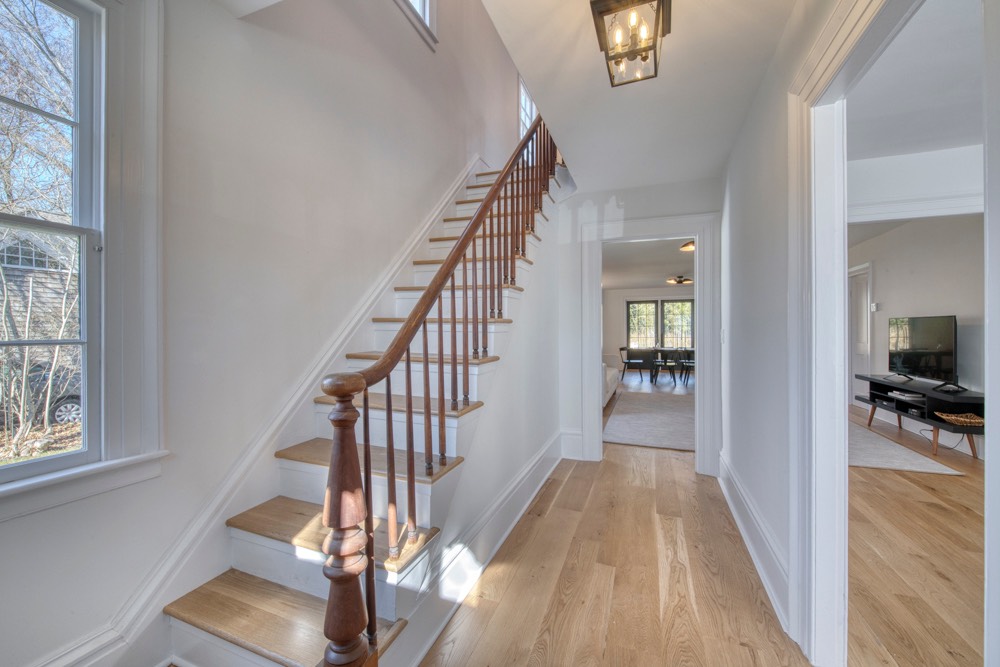 ;
;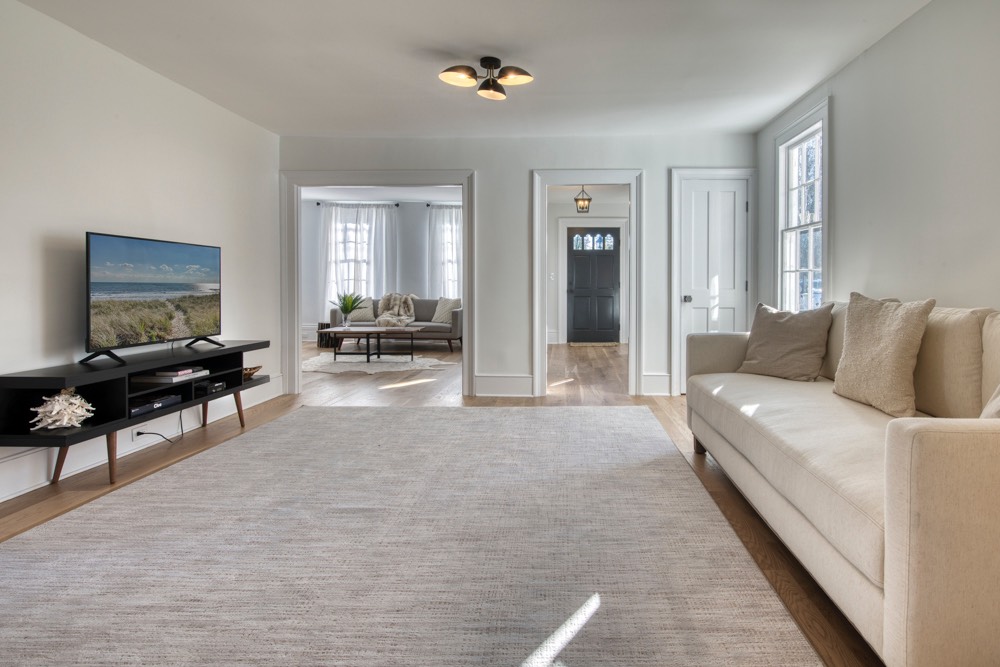 ;
;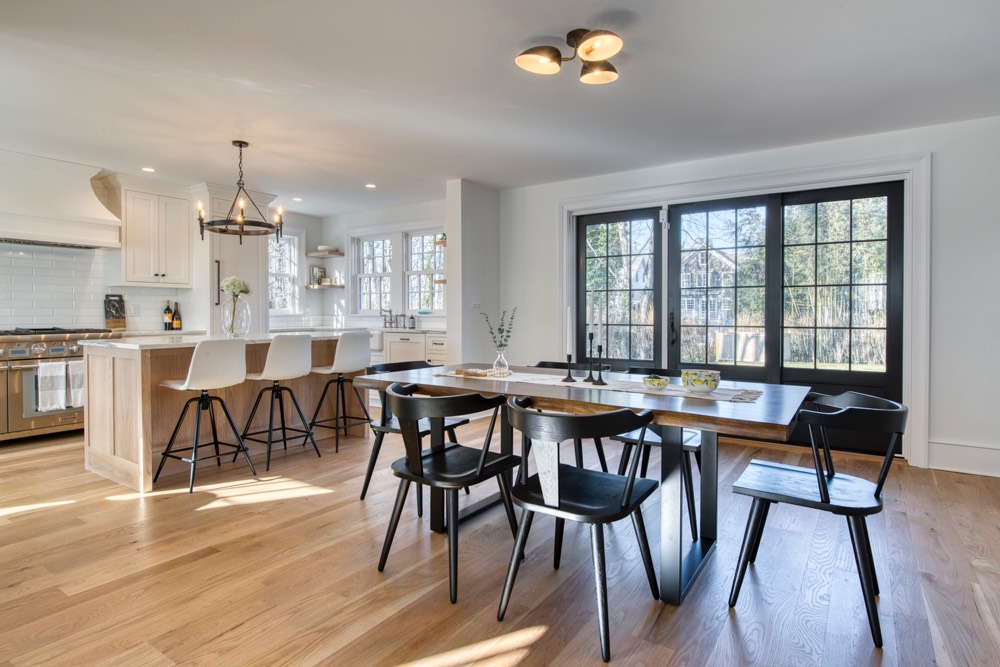 ;
;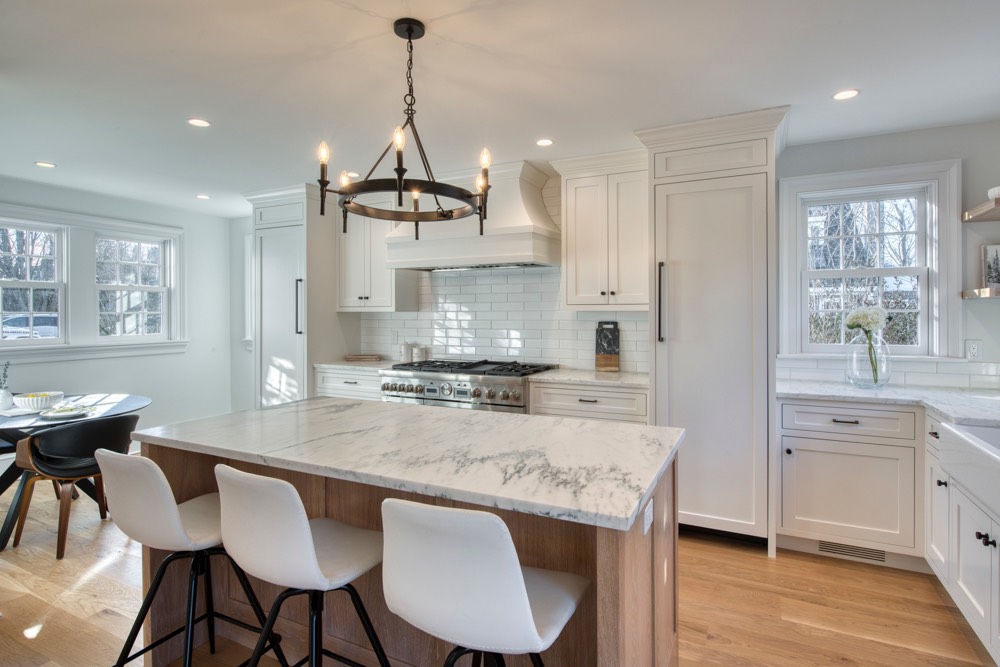 ;
;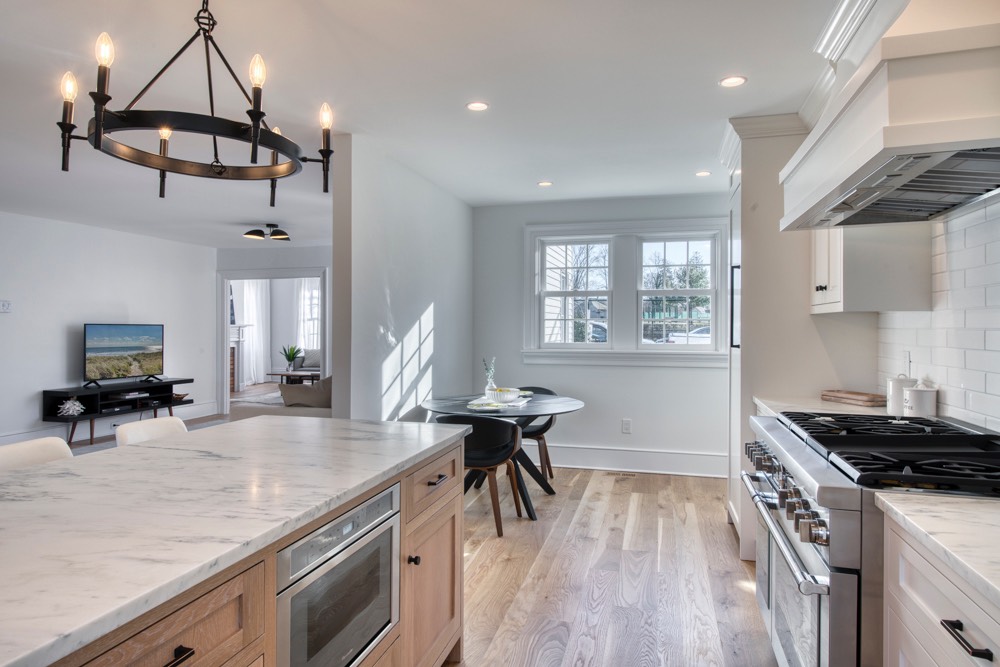 ;
;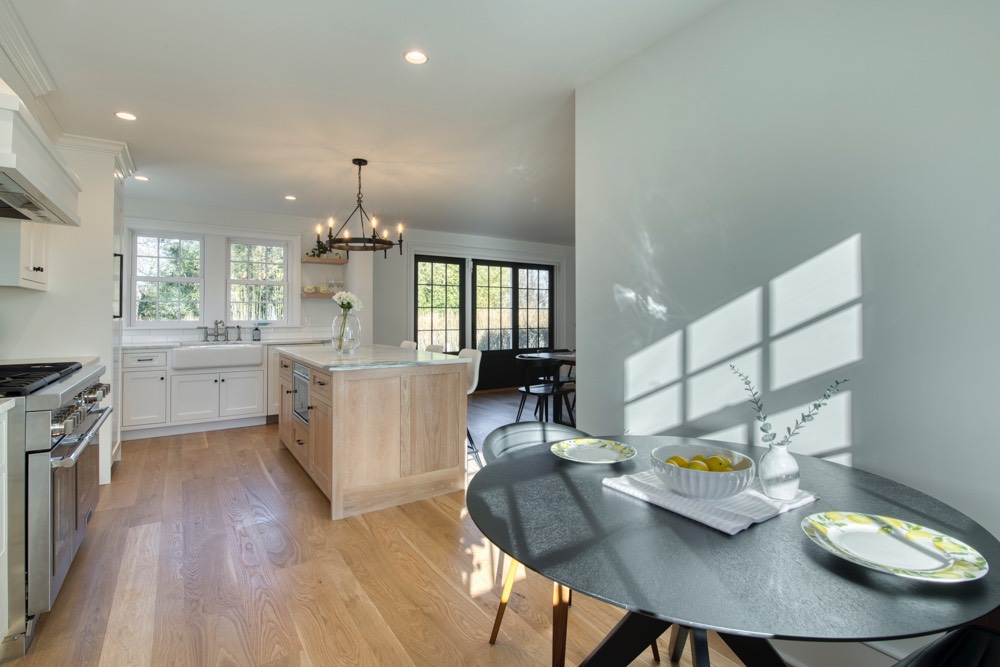 ;
;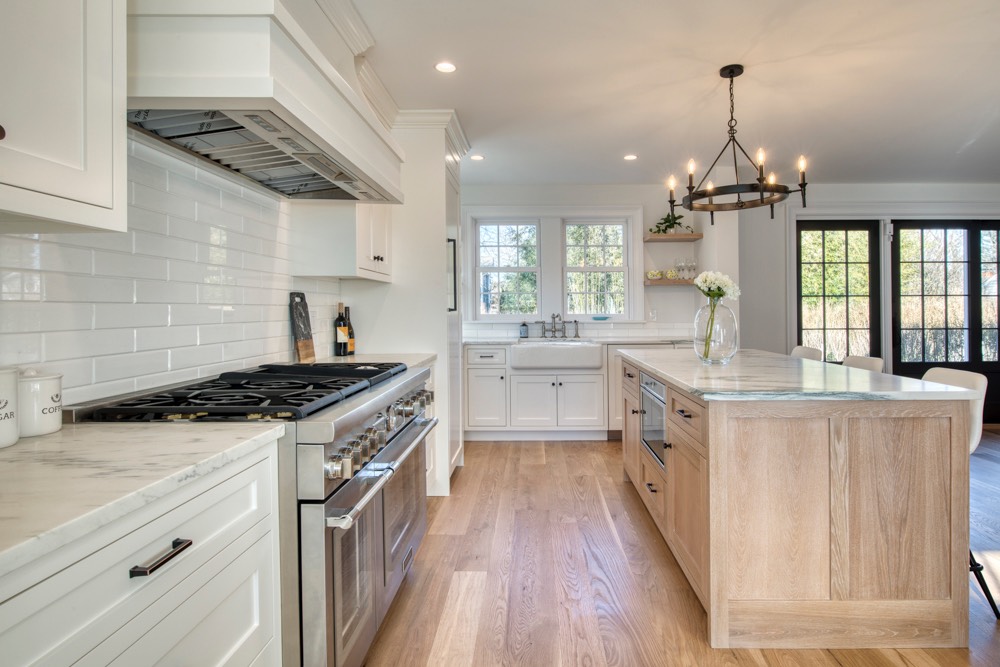 ;
;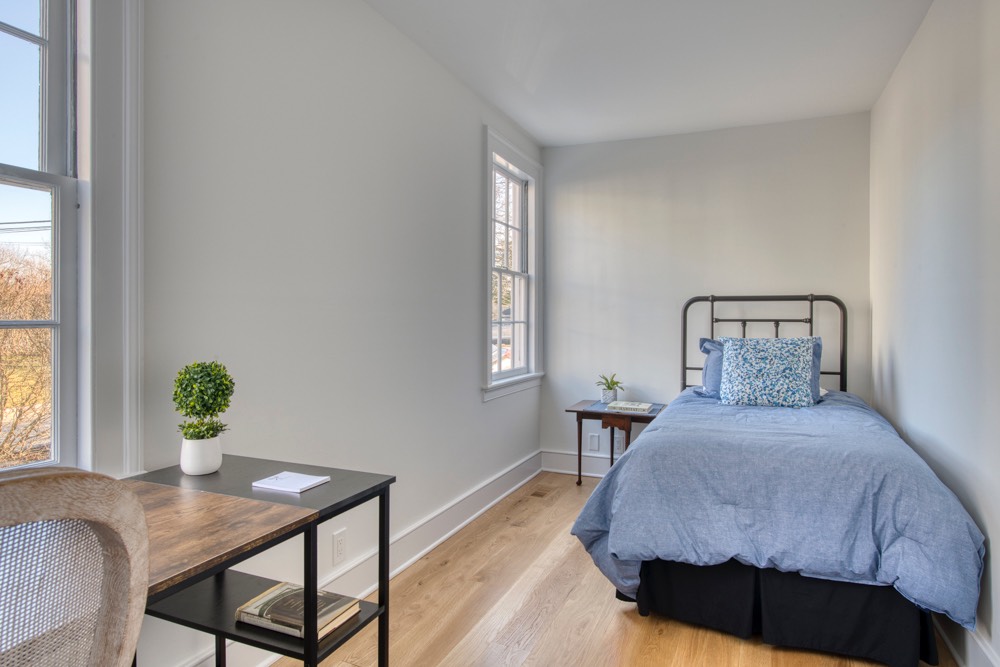 ;
;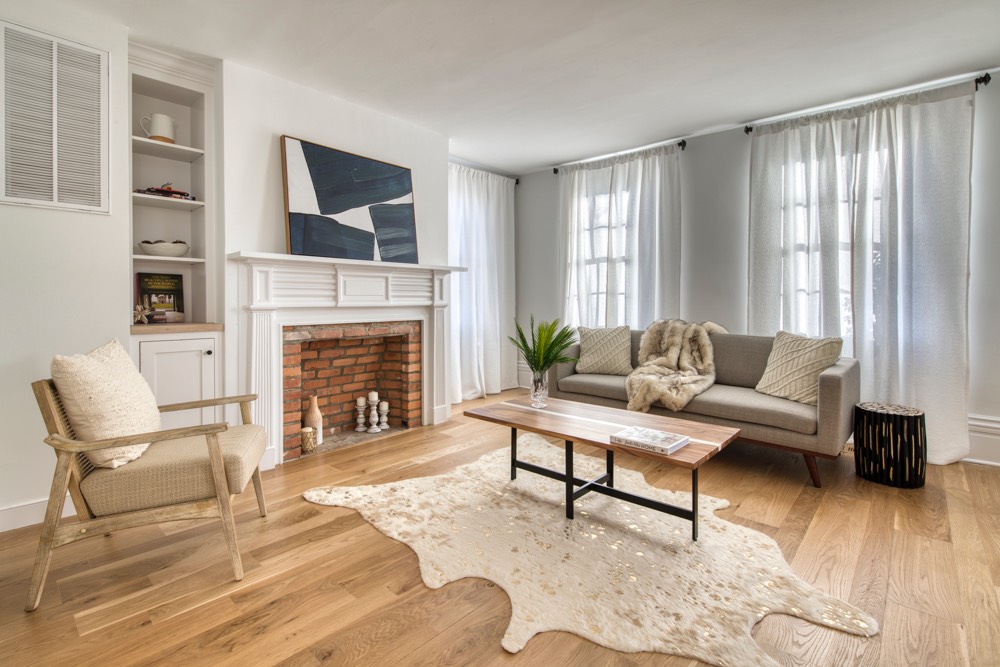 ;
;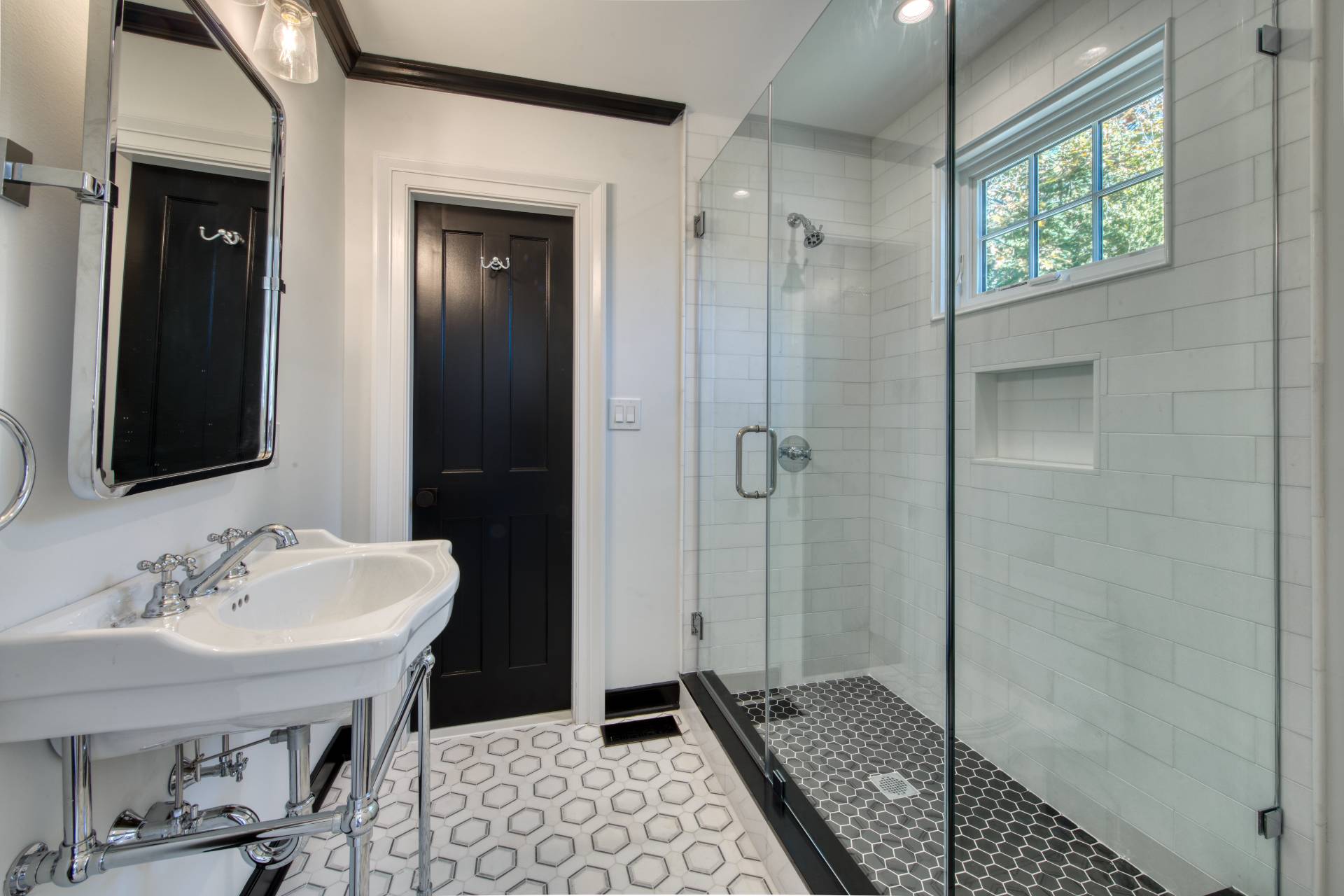 ;
;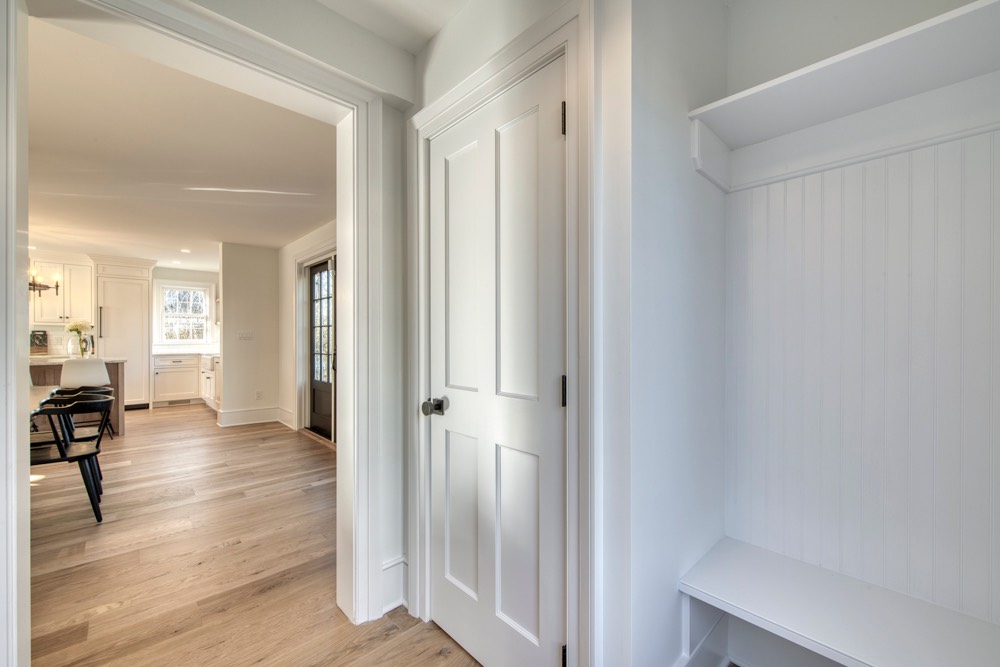 ;
;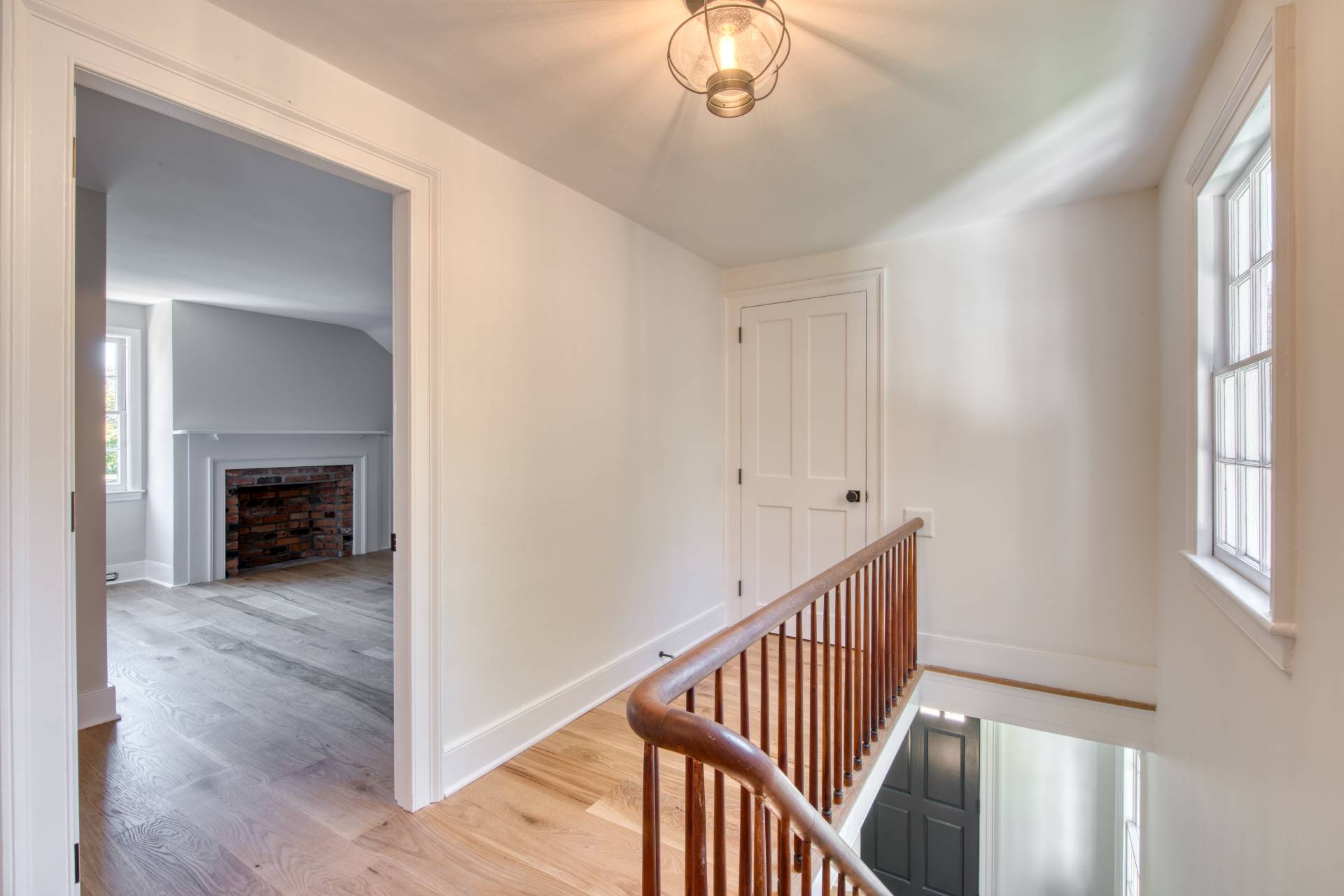 ;
;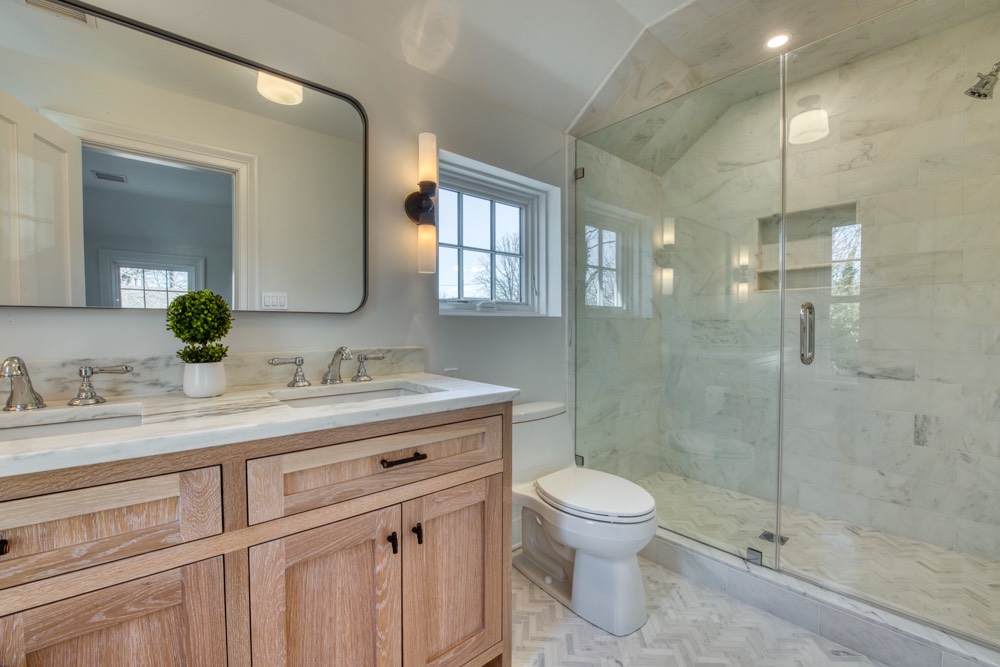 ;
;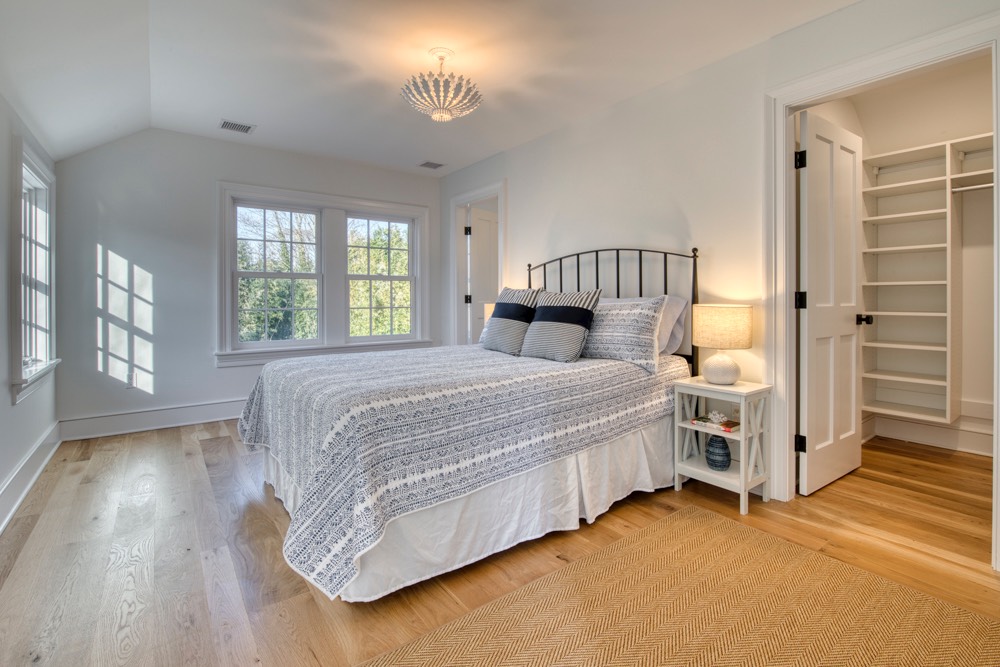 ;
;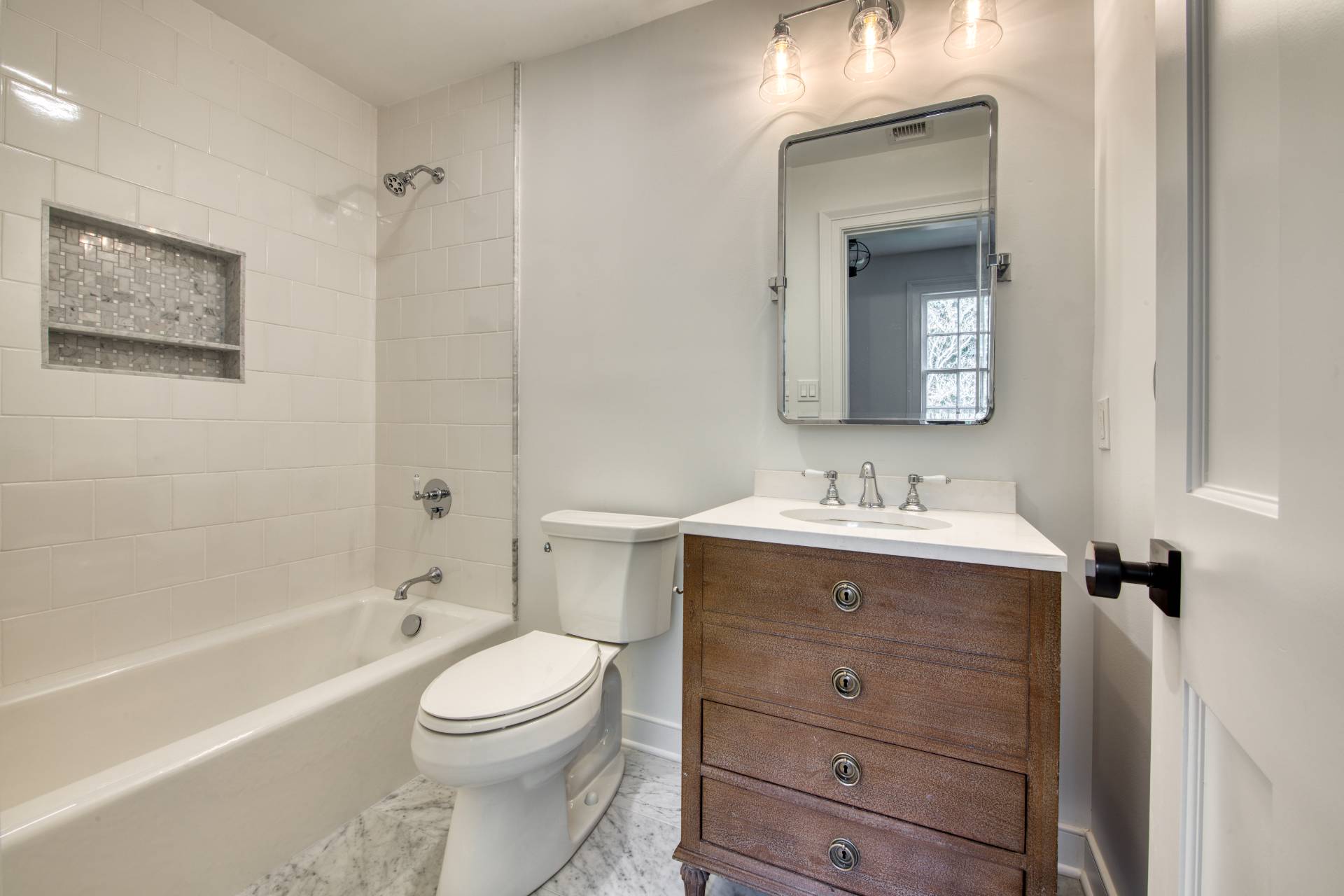 ;
;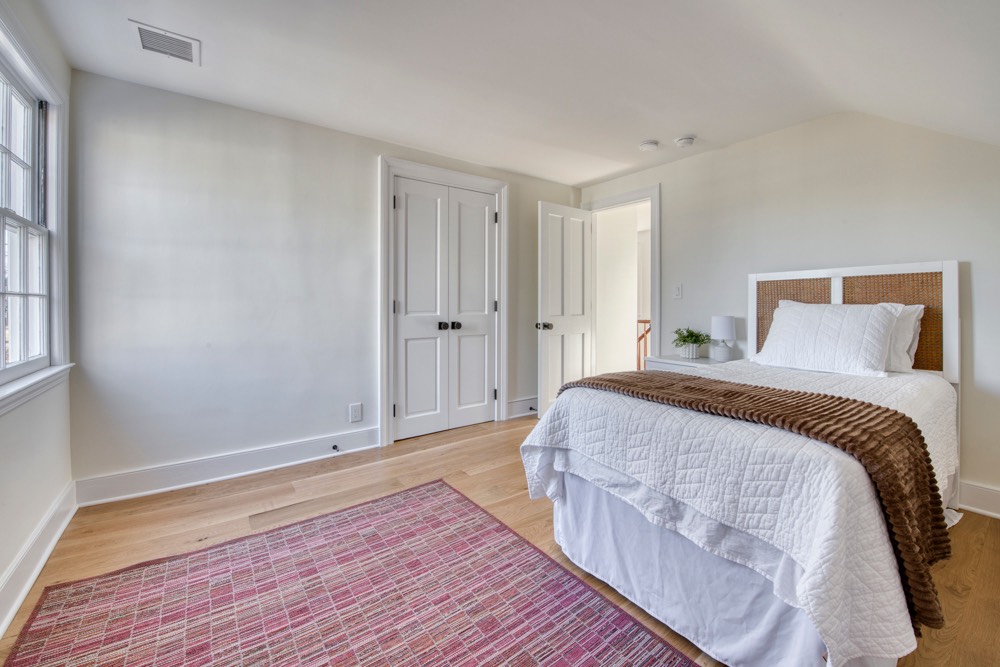 ;
;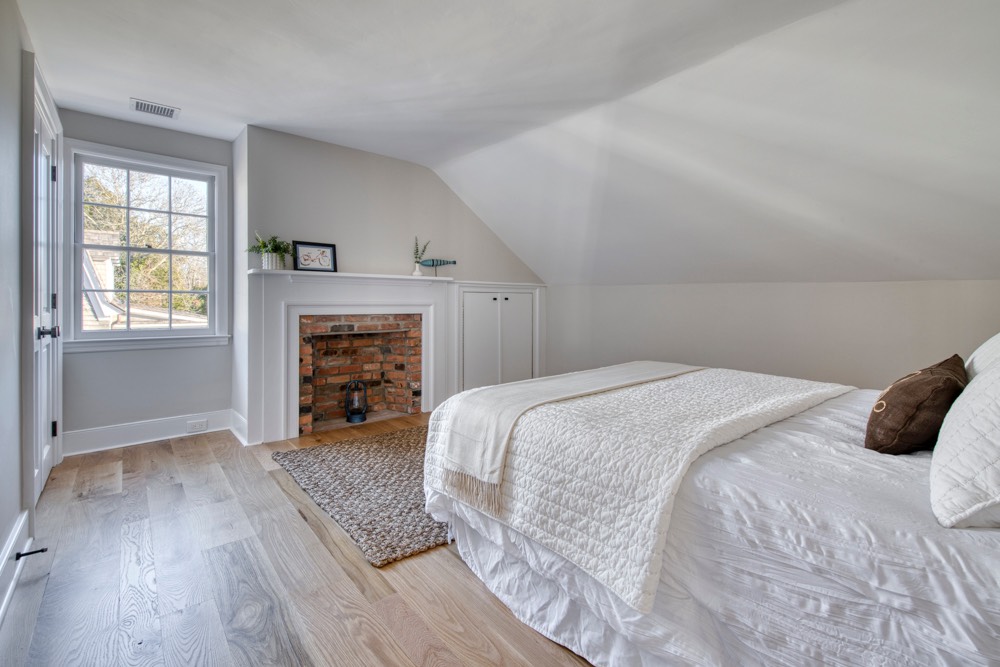 ;
;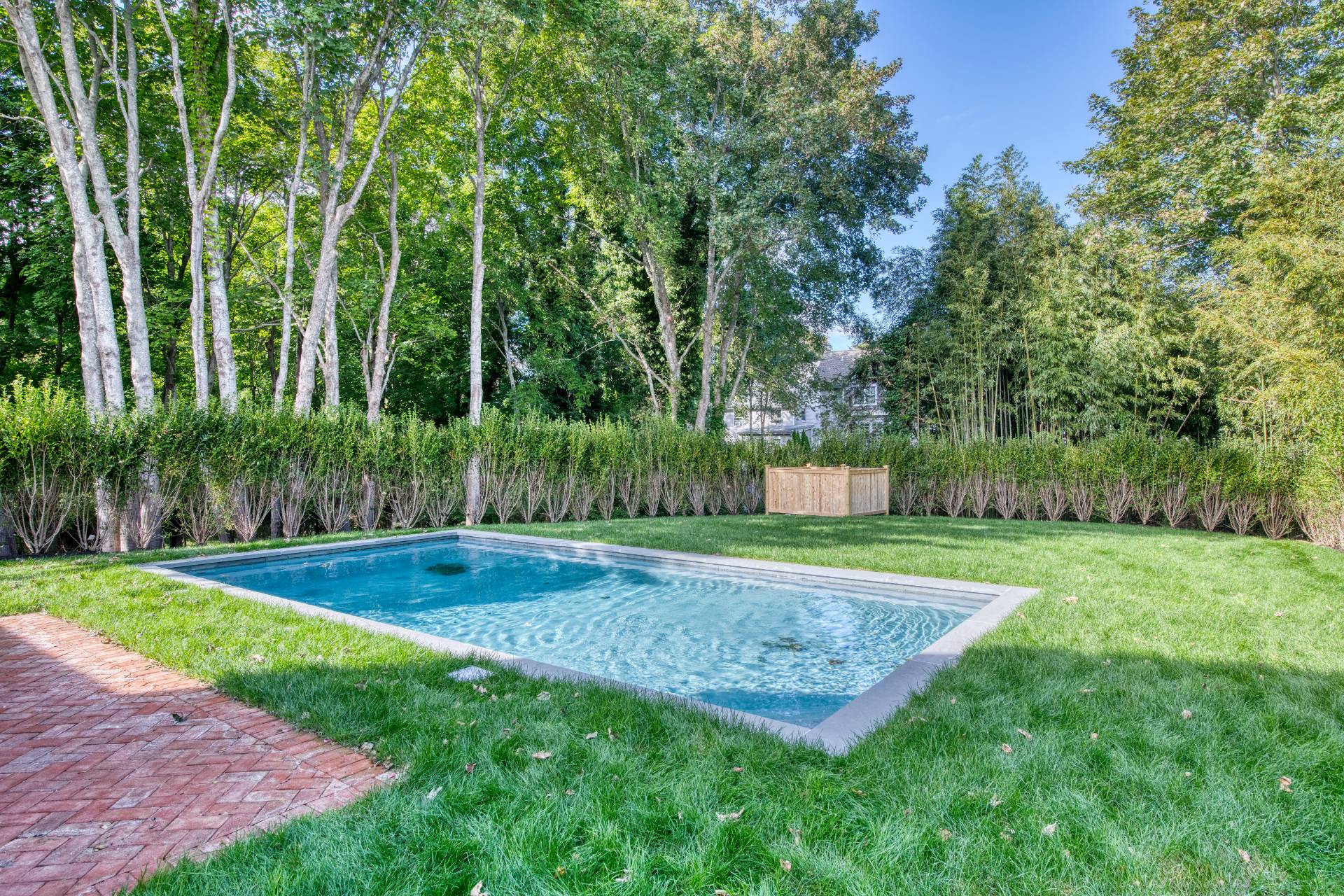 ;
;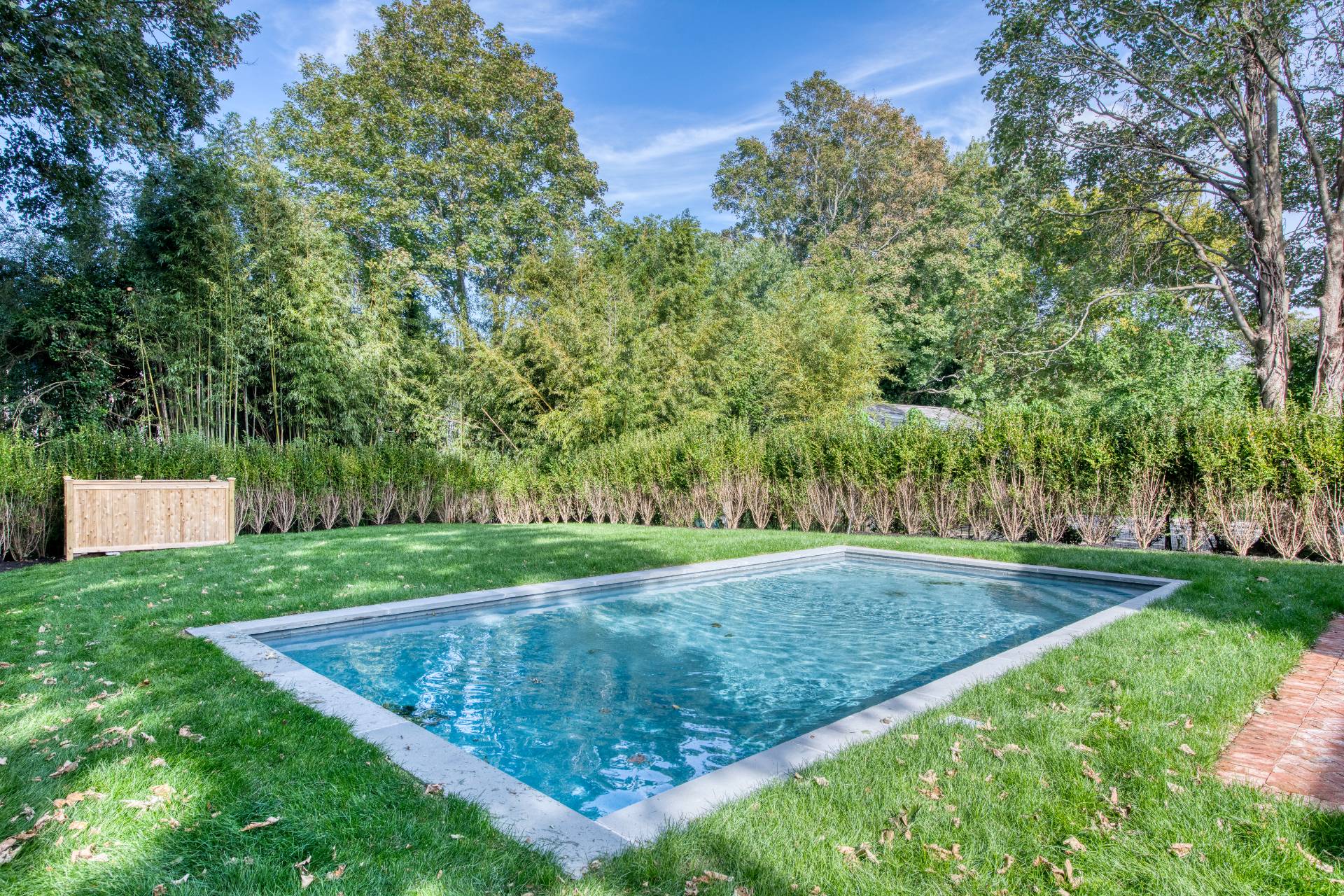 ;
;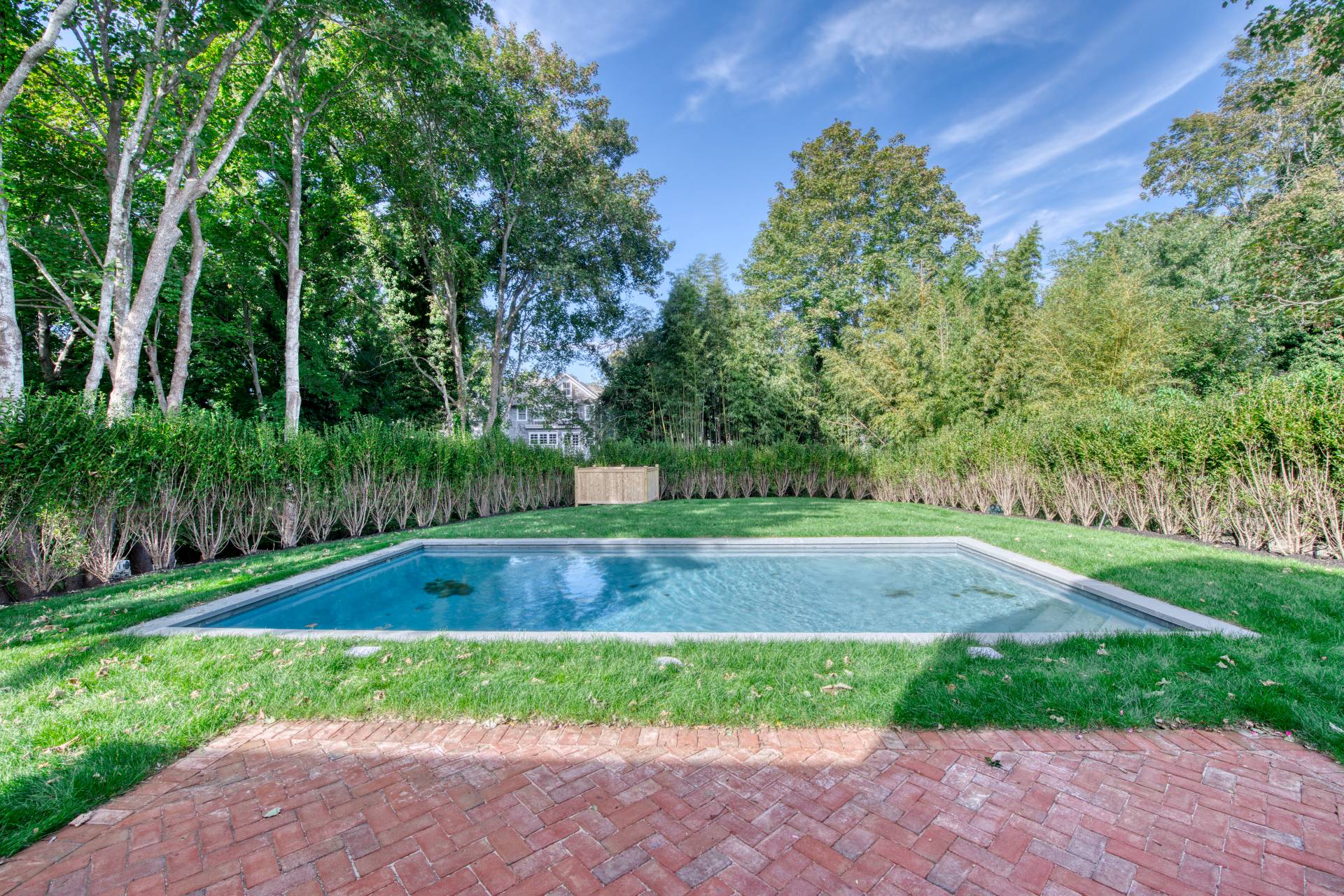 ;
;